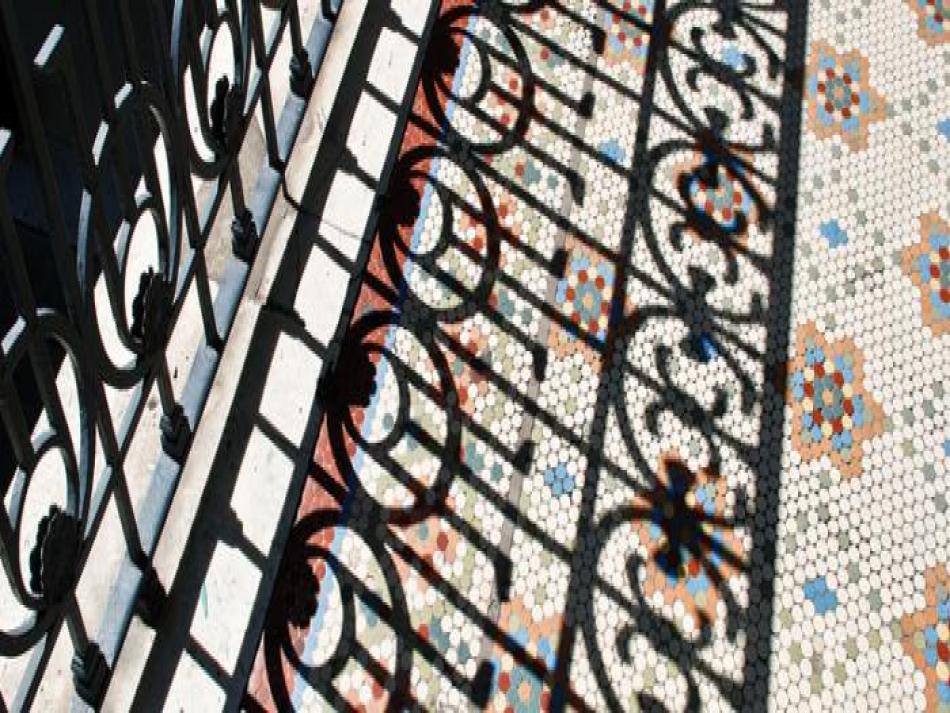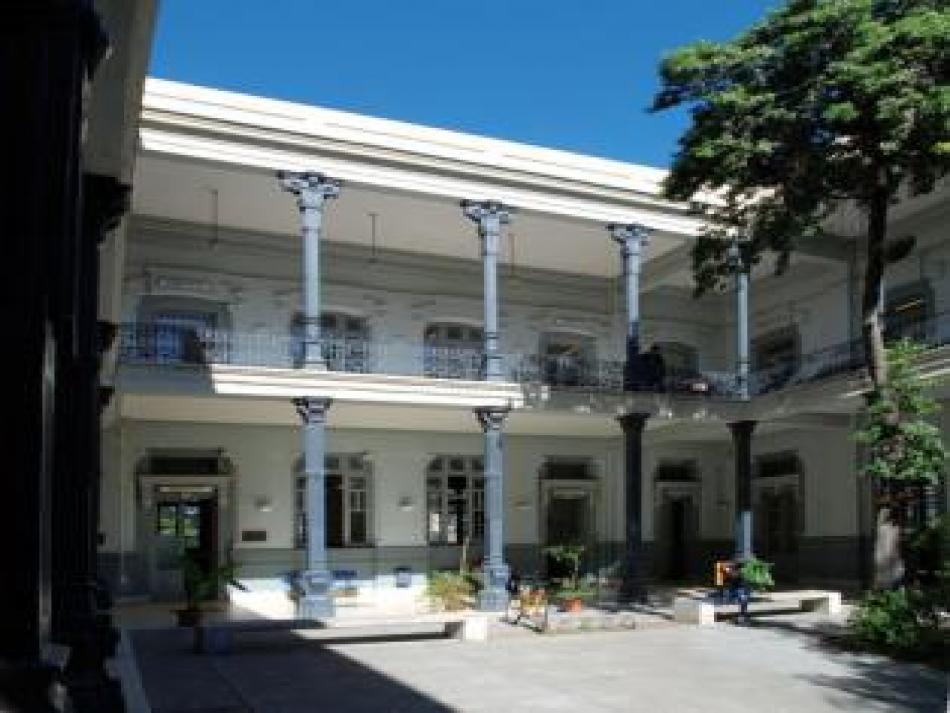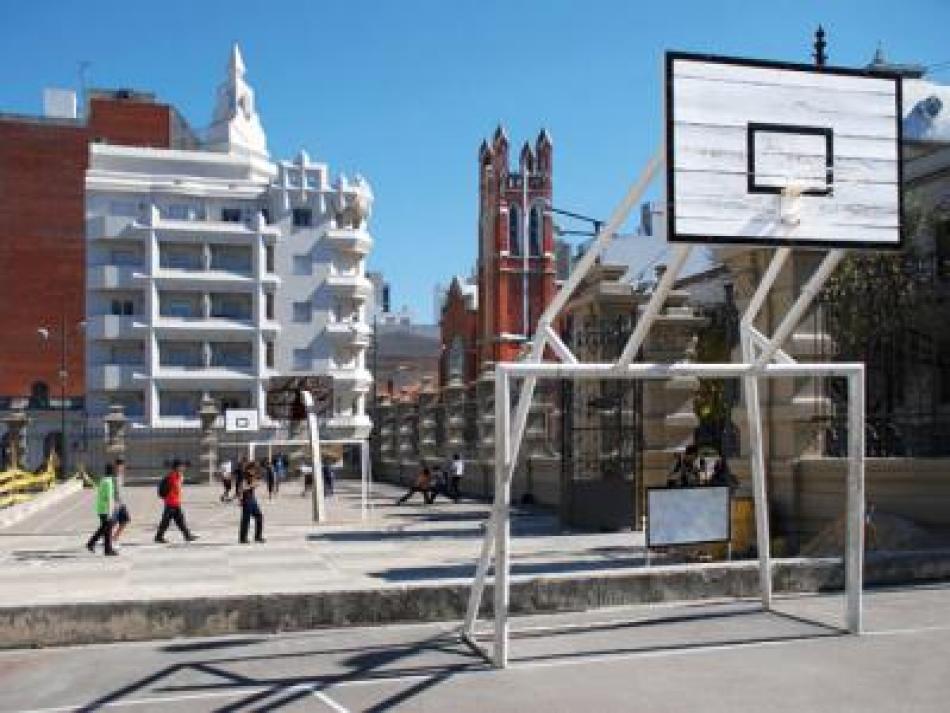



This building, in which a secondary education institute is housed, displays unique features in its architectural design, particularly evident in the geometrical pattern formed by the ceramic tiles of its rooftops. Classrooms are distributed around two open courtyards. There is also an astronomical observatory and a large open area at the back with basketball courts.
CORDÓN. Eduardo Acevedo 1419
In an eclectic modernist style, the building was designed by architect Alfredo Jones Brown in 1911.
Interior and exterior shots.
Montevideo Locations Office




